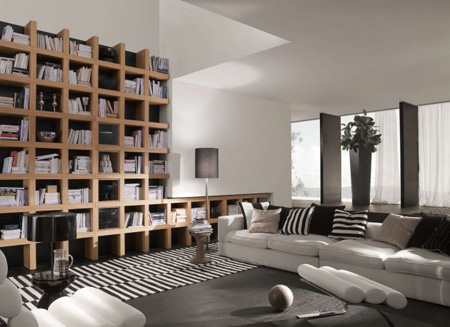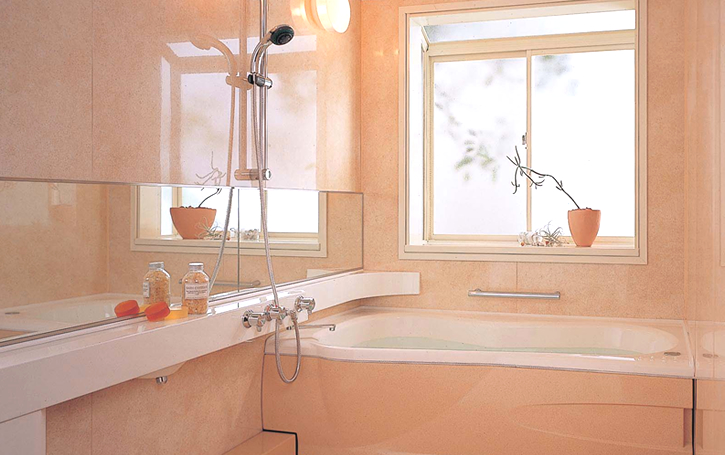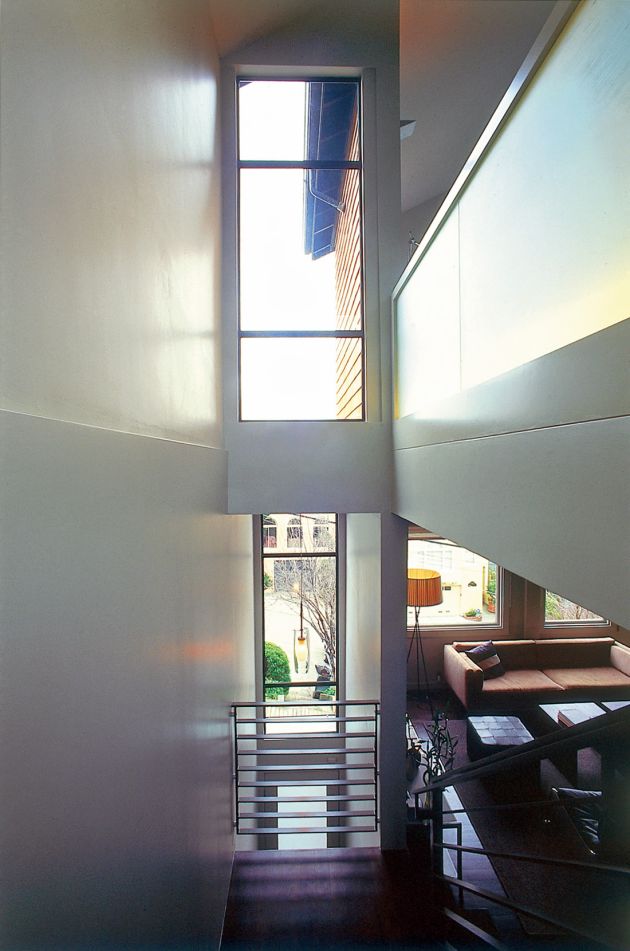Many terraced houses have a side return that's usually used for garden storage - but could be used to widen what is traditionally a long narrow back room. Here, the extension size is minimal, but the impact on the house is big, So, it's an inspiration in creating a modern home design with contemporary extension exterior.
When you plan your new extension, plan the garden at the same time - and get the work done as one job, if you can. For example, buy a flooring material for inside and out that matches (this helps stretch the space further visually), and plant around the extension. This will increase privacy and improve the view from indoors.
at the same time - and get the work done as one job, if you can. For example, buy a flooring material for inside and out that matches (this helps stretch the space further visually), and plant around the extension. This will increase privacy and improve the view from indoors.


















































